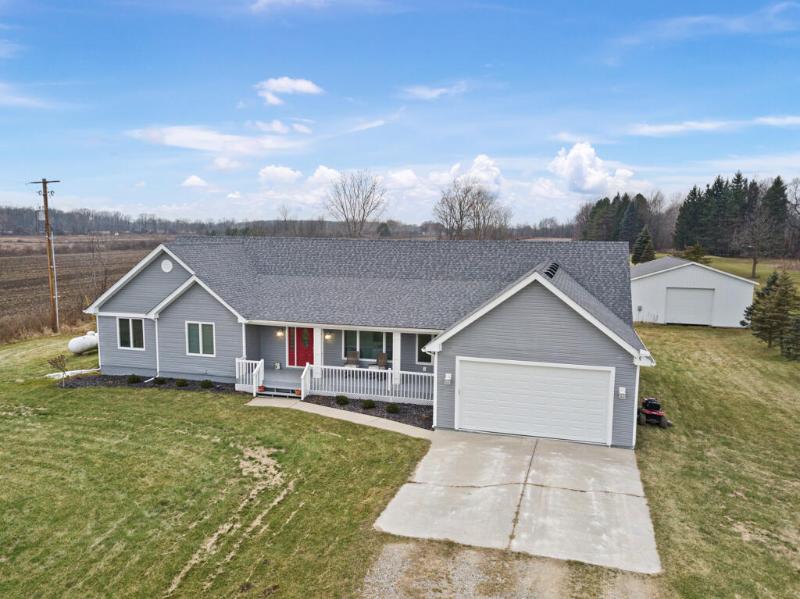- 5 Bedrooms
- 3 Full Bath
- 2,975 SqFt
- MLS# 24002766
Property Information
- Status
- Sold
- Address
- 1735 Goodells Road
- City
- Wales
- Zip
- 48027
- County
- St. Clair
- Township
- Wales Twp
- Possession
- Close Of Escrow
- Property Type
- Single Family Residence
- Total Finished SqFt
- 2,975
- Above Grade SqFt
- 2,975
- Garage
- 2.0
- Garage Desc.
- Attached, Concrete, Driveway, Gravel
- Water
- Well
- Sewer
- Septic System
- Year Built
- 1998
- Home Style
- Ranch
- Parking Desc.
- Attached, Concrete, Driveway, Gravel
Taxes
- Taxes
- $3,561
Rooms and Land
- Other
- 1st Floor
- LivingRoom
- 1st Floor
- Kitchen
- 1st Floor
- DiningArea
- 1st Floor
- PrimaryBedroom
- 1st Floor
- Other
- 1st Floor
- PrimaryBathroom
- 1st Floor
- Laundry
- 1st Floor
- Other
- 1st Floor
- Other
- 1st Floor
- Bedroom2
- 1st Floor
- Bedroom3
- 1st Floor
- Bathroom1
- 1st Floor
- Bedroom4
- 1st Floor
- Bedroom5
- 1st Floor
- Bathroom3
- 1st Floor
- Other
- 1st Floor
- Other
- Lower Floor
- 1st Floor Master
- Yes
- Basement
- Full
- Cooling
- Central Air
- Heating
- Forced Air, Propane
- Acreage
- 2.0
- Lot Dimensions
- 544
- Appliances
- Dishwasher, Disposal, Dryer, Microwave, Range, Refrigerator, Washer
Features
- Fireplace Desc.
- Living
- Features
- Ceiling Fans, Ceramic Floor, Eat-in Kitchen, Kitchen Island
- Exterior Materials
- Vinyl Siding
- Exterior Features
- Deck(s), Porch(es)
Mortgage Calculator
- Property History
- Local Business
| MLS Number | New Status | Previous Status | Activity Date | New List Price | Previous List Price | Sold Price | DOM |
| 24002766 | Sold | Pending | Feb 16 2024 4:04PM | $483,000 | 6 | ||
| 24002766 | Pending | Active | Jan 18 2024 11:35AM | 6 | |||
| 24002766 | Active | Jan 11 2024 6:01AM | $483,000 | 6 | |||
| 20221025800 | Sold | Pending | Sep 10 2022 6:05PM | $425,000 | 10 | ||
| 20221025800 | Pending | Active | Aug 12 2022 10:11PM | 10 | |||
| 20221025800 | Active | Aug 2 2022 8:35AM | $439,900 | 10 | |||
| 20221013959 | Withdrawn | Active | Jul 29 2022 8:43AM | 24 | |||
| 20221013959 | Jul 15 2022 1:42PM | $449,900 | $479,900 | 24 | |||
| 20221013959 | Jul 12 2022 9:35AM | $479,900 | $499,900 | 24 | |||
| 20221013959 | Active | Jul 5 2022 2:37PM | $499,900 | 24 | |||
| 2210033056 | Sold | Pending | Jun 22 2021 10:10AM | $250,000 | 5 | ||
| 2210033056 | Pending | Active | May 12 2021 1:44PM | 5 | |||
| 2210033056 | Active | May 7 2021 3:42PM | $309,900 | 5 |
Learn More About This Listing
Contact Customer Care
Mon-Fri 9am-9pm Sat/Sun 9am-7pm
248-304-6700
Listing Broker

Listing Courtesy of
National Realty Centers
Office Address 6510 Town Center, Ste C, Craig Lescoe
Listing Agent Angela Duva
THE ACCURACY OF ALL INFORMATION, REGARDLESS OF SOURCE, IS NOT GUARANTEED OR WARRANTED. ALL INFORMATION SHOULD BE INDEPENDENTLY VERIFIED.
Listings last updated: . Some properties that appear for sale on this web site may subsequently have been sold and may no longer be available.
Our Michigan real estate agents can answer all of your questions about 1735 Goodells Road, Wales MI 48027. Real Estate One, Max Broock Realtors, and J&J Realtors are part of the Real Estate One Family of Companies and dominate the Wales, Michigan real estate market. To sell or buy a home in Wales, Michigan, contact our real estate agents as we know the Wales, Michigan real estate market better than anyone with over 100 years of experience in Wales, Michigan real estate for sale.
The data relating to real estate for sale on this web site appears in part from the IDX programs of our Multiple Listing Services. Real Estate listings held by brokerage firms other than Real Estate One includes the name and address of the listing broker where available.
IDX information is provided exclusively for consumers personal, non-commercial use and may not be used for any purpose other than to identify prospective properties consumers may be interested in purchasing.
 All information deemed materially reliable but not guaranteed. Interested parties are encouraged to verify all information. Copyright© 2024 MichRIC LLC, All rights reserved.
All information deemed materially reliable but not guaranteed. Interested parties are encouraged to verify all information. Copyright© 2024 MichRIC LLC, All rights reserved.
